
 |
|
#961
|
||||
|
||||
|
Quote:
 I managed to get another Spin 33 though and will put it in this weekend. I have another Sabertooth on order but no one has stock on them and the Robot Shop just pushed their arrival back another week so I was looking for an alternative in case they don't come in time for our show next month. I managed to get another Spin 33 though and will put it in this weekend. I have another Sabertooth on order but no one has stock on them and the Robot Shop just pushed their arrival back another week so I was looking for an alternative in case they don't come in time for our show next month.I am running 2x12's in my KH and Hayes. Like you said, they start out a bit strange on the dumps but I think the softer start is probably easier on the motors/gears. Yes I am back fishing finally! I guess we have been going fairly steady for about a month now. I made it home last night to eat a piece of my Birthday cake so that was cool.lol Hopefully the summer will be a busy and profitable one for both of us! Reg |
|
#962
|
||||
|
||||
|
I've been hiding out in my workshop the last month, now that the July heat is here with over 30 temps, it's a cool 18 in here to avoid the afternoon heat wave, better than ac!!!
 I hauled that dirt pile in front of workshop with farm fel 3wks ago. So much rain in June every week, now the mosquitos are horribly abundant, I gotta wear a mesh jacket/hood while I work outside mornings & evenings. This dirt goes to back of workshop to build up outer edges of the wall. I fill the pan with the 850, spread & pack with the pan. This moist dirt packs so well with the 4206 running over it, I walk on it myself without hardly leaving a print! https://www.youtube.com/watch?v=qmUCamQwg3Y
__________________
Sharing knowledge is one thing that defies basic arithmetic logic --- the more you share, the more you get! Joe |
|
#963
|
||||
|
||||
|
Last night & this morning I built the framework for my workbenches for the middle room where I will sit to build/fix.
What I did last night was set the height at approx 29", and then doing the other side this morning I thought I would try a little higher @31.5"... and then I add the bridge in the middle & it's "oh $hyt  always thinking ahead Joe (not)" always thinking ahead Joe (not)"  So the bridge is at the lower level. So the bridge is at the lower level.48' of workspace!!!! oh yeah!!!   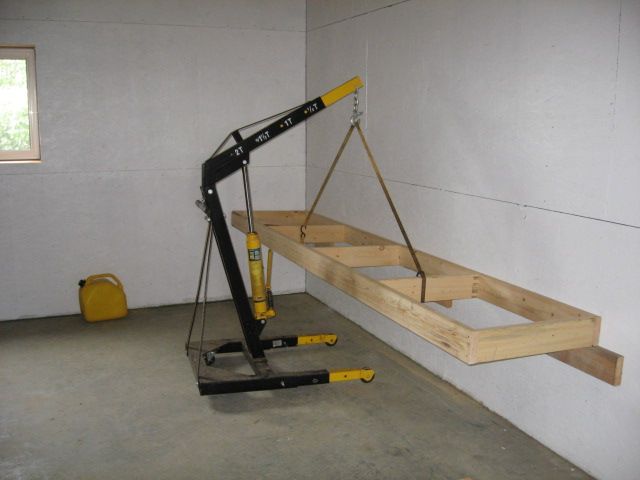 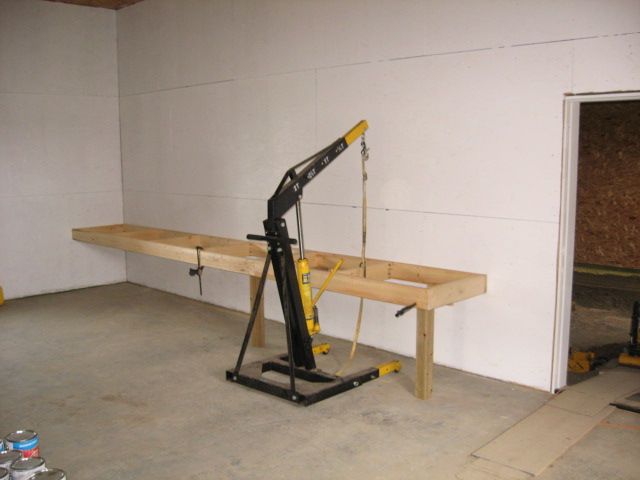 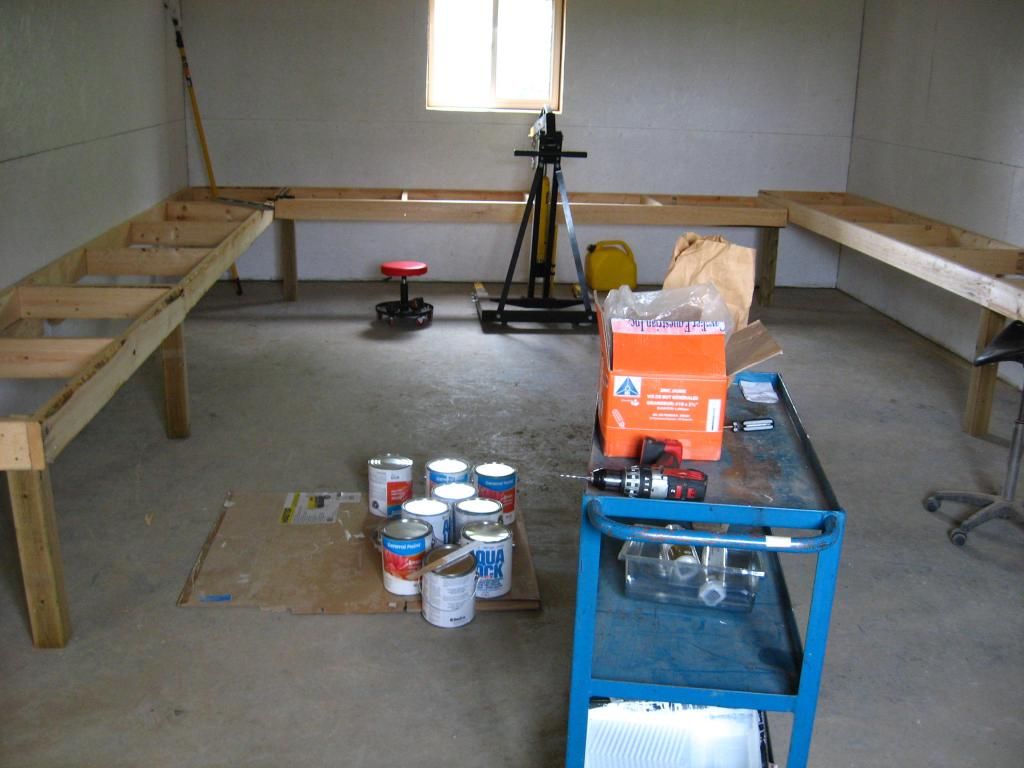 Here's the two stools at their various heights. 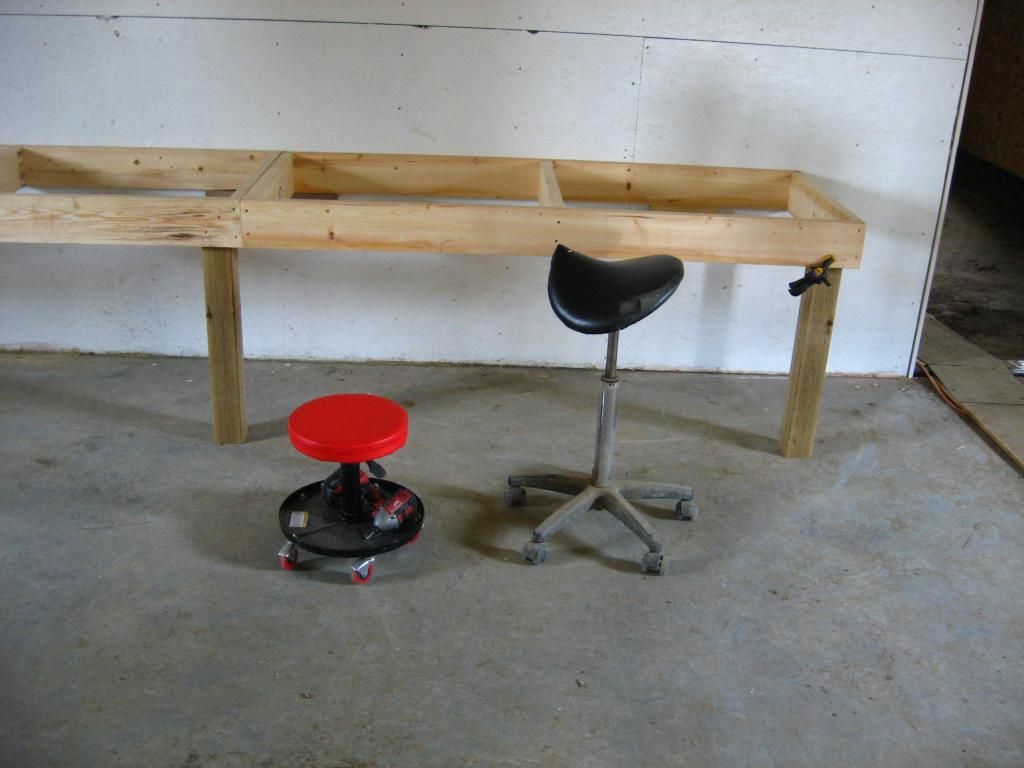 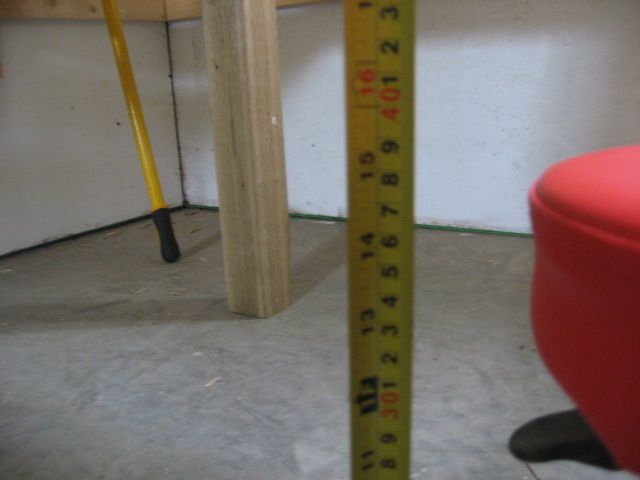 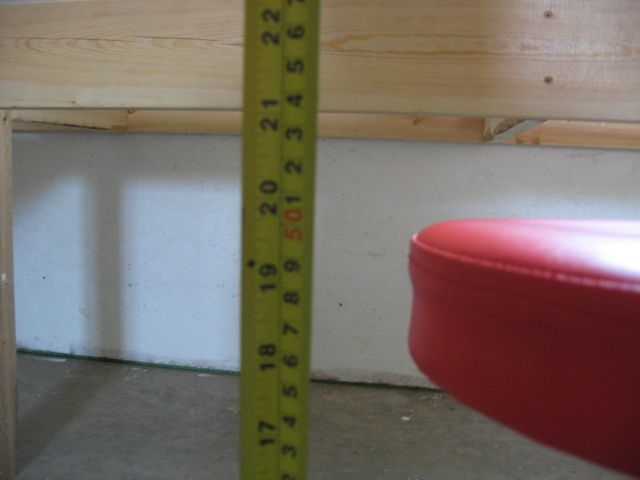 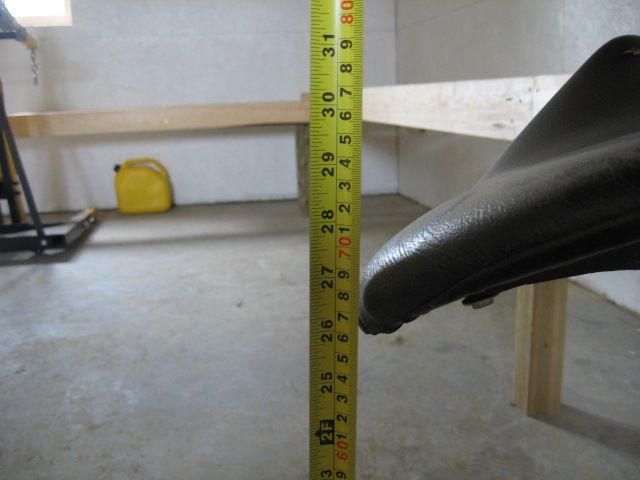 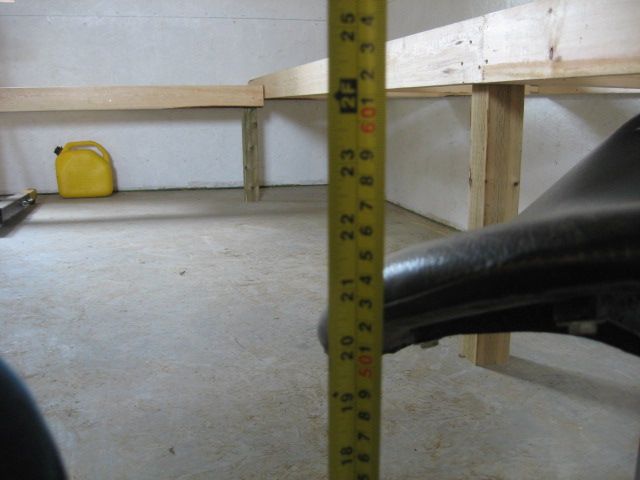 I got this counter board, I can't remember what it's called, it 3/4" thick & very dense solid. And the laminate that I will put on top of that. 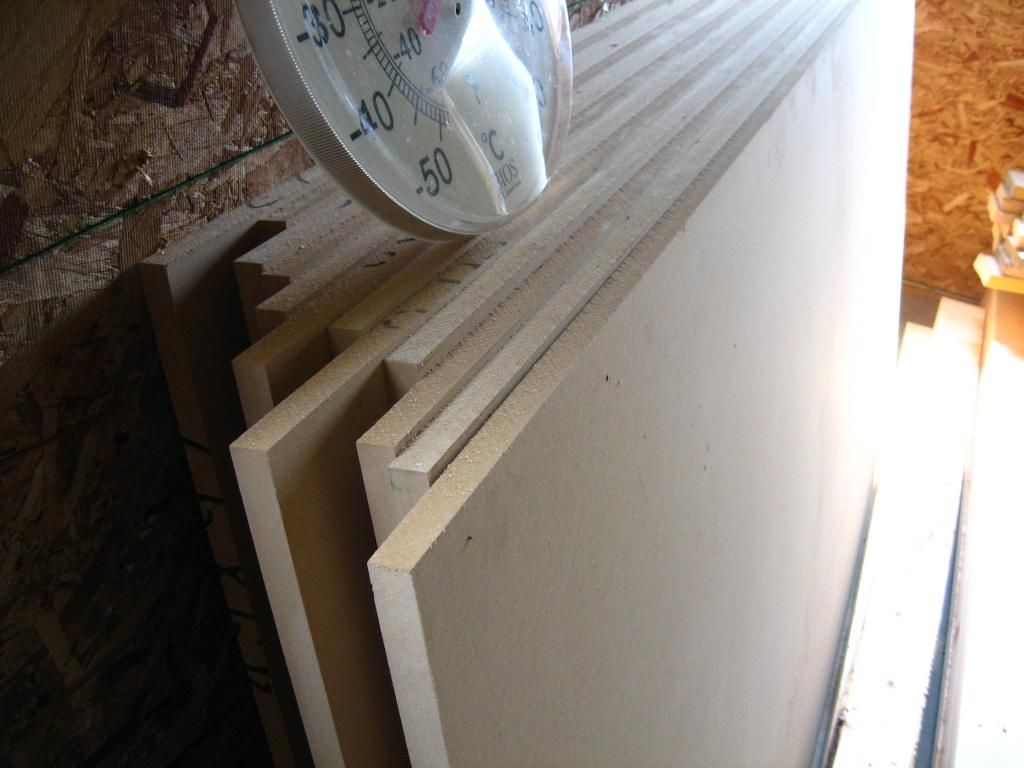 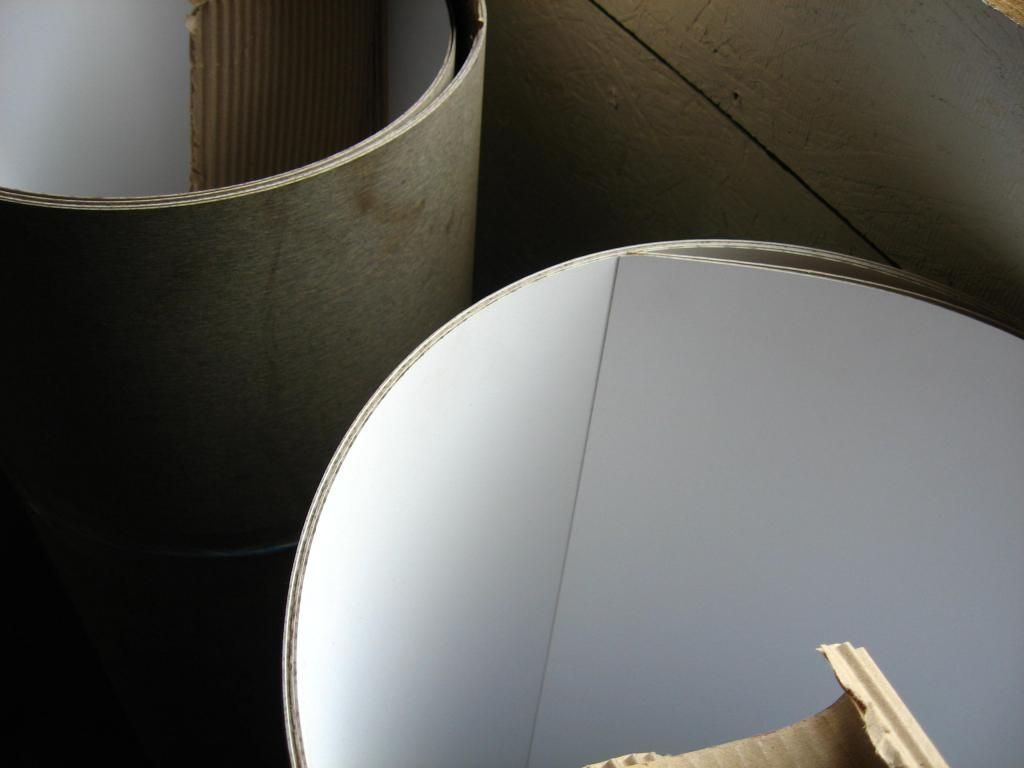 This other end will be where the lathe & mill will sit. 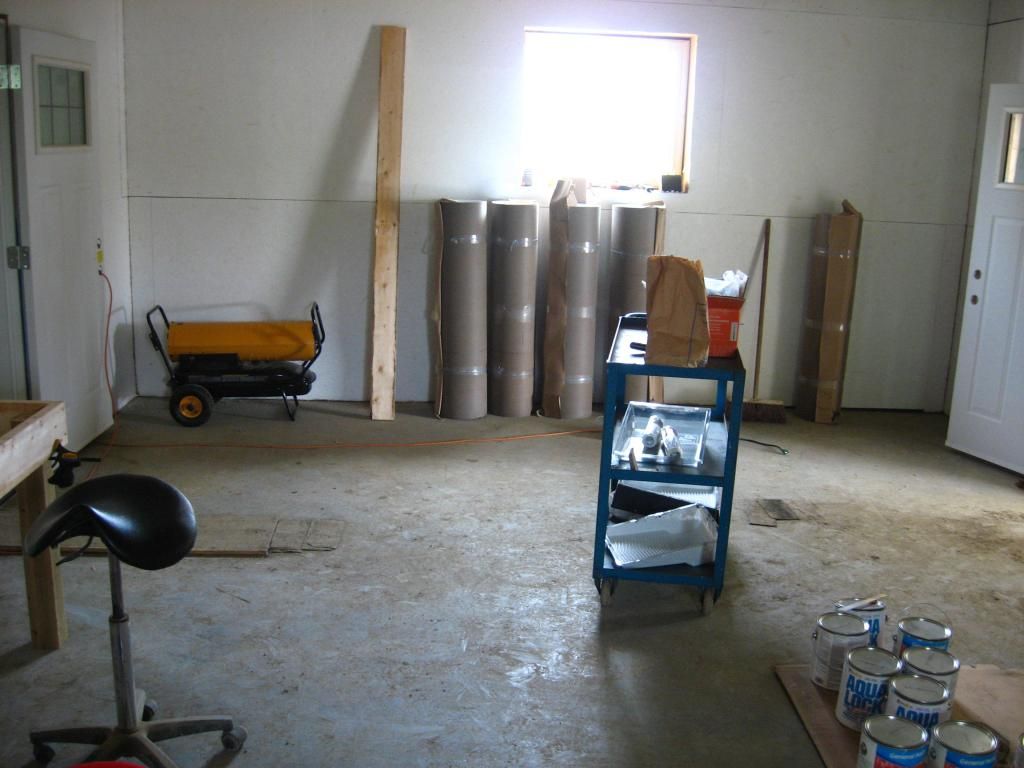 I got this sheet of puck board, I may use it for bench cover in the front room. That bench will be considerably higher too as I will likely be standing at that one on occasion doing whatever quick cuts/welds/bending ect. 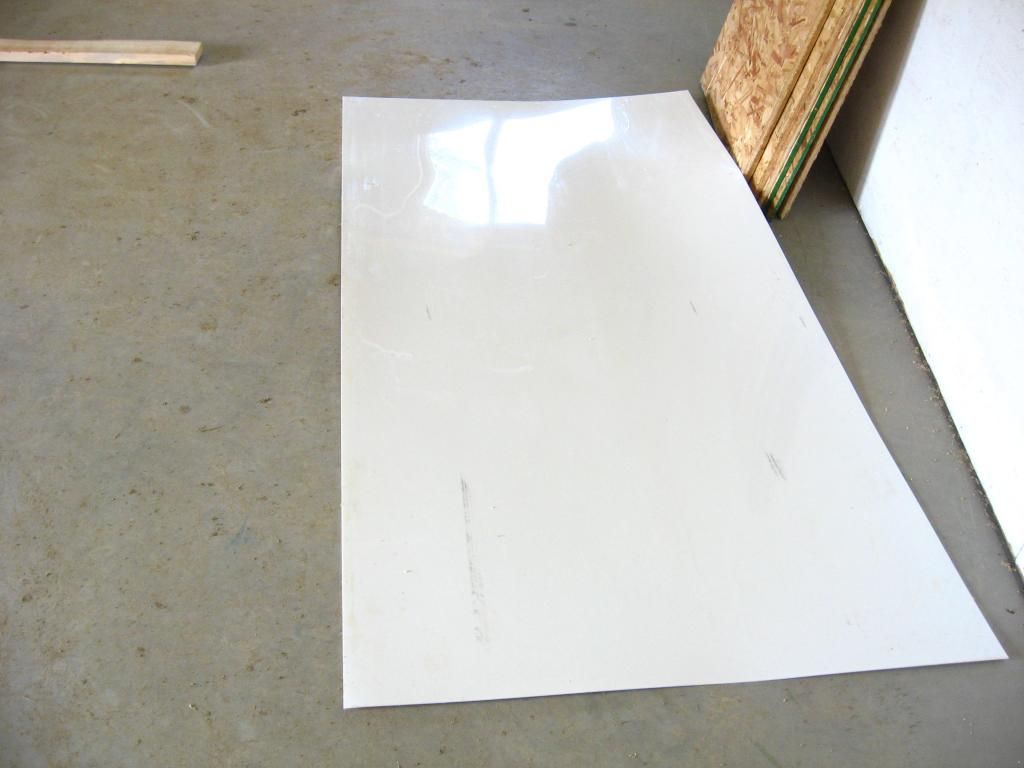 I'm headed out right now to see if I can borrow a tablesaw from my neighbor & his assistance too to cut that thick board... get the tabletops in place & the laminate glued down before harvest in a week. 
__________________
Sharing knowledge is one thing that defies basic arithmetic logic --- the more you share, the more you get! Joe |
|
#964
|
|||
|
|||
|
the Board is called MDF=Multi Density Fiber board and the shop is looking great keep up the good work
__________________
Steve |
|
#965
|
||||
|
||||
|
Nice workbenches Joe. They look heavy enough to build a 1:1 on! Plenty of room for lots of new project and builds. What's going into the center of the room?

|
|
#966
|
||||
|
||||
|
That's a great start Joe. I remember when our shop looked like that! Now it's full of crap and I need more space...

|
|
#967
|
||||
|
||||
|
MDF sorta rings a bell, thanx Steve.
2x6 shouldn't sag too much I hope Kent... I sat on the middle of each long span & the bubble moved a little bit. I have the outside edges tipped up to the high side of the bubble mark so the screws & tools, if they wanna roll will go towards the wall rather than off onto the floor... till I get a bunch of projects spread across the area, then maybe it will hold level. The middle of the floor will be left open for now. I have had thoughts of making a rolling bolt bin - tool carrier to drag from one project to next, regular use tools & parts at easy reach.  . .Thanx Reg. How big is your shop & when did you build it?
__________________
Sharing knowledge is one thing that defies basic arithmetic logic --- the more you share, the more you get! Joe |
|
#968
|
||||
|
||||
|
It's 28x40. I started planing for it in late 09 and had it finished just before summer of 2010. I did most of the work by myself and as money came in from work so it took about 6 months to complete. I wish it was a bit larger but I'm grateful for what we have!
|
|
#969
|
||||
|
||||
|
Joe,
The shop is looking great. My shop in the basement of my house is a similar size with the exact same layout. One thing I did was to put a double (5-0x6-8) set of doors from the gararge to the workshop. It makes it so much easier to move equipment and materials into the workshop. Since my basement is all conditioned I didnt need insulated doors. At Lowes a single (2-6x6-8) door was $70 and a double was $278  When I was buying the doors I got to looking and the head is the exact same as the non hinge side jamb. I bought 2 single doors and removed the right jamb from one and the left from another. I used one of the jambs as a new head to make a pair. It only took about 45 minutes to do. Just make sure you buy a set of opposite handed doors. When I was buying the doors I got to looking and the head is the exact same as the non hinge side jamb. I bought 2 single doors and removed the right jamb from one and the left from another. I used one of the jambs as a new head to make a pair. It only took about 45 minutes to do. Just make sure you buy a set of opposite handed doors.
|
|
#970
|
||||
|
||||
|
My front room has a 12 foot roll-up door, so what doesn't fit thru the standard walk-in door into the middle room, I probably don't want it in there anyway. The front room is 24 x 30 and will have just one workbench on the east wall (same side as the lathe/mill in adjoining room).
__________________
Sharing knowledge is one thing that defies basic arithmetic logic --- the more you share, the more you get! Joe |
|
#971
|
||||
|
||||
|
wow the shop is coming along well!
__________________
Rc's are like pringles. You can't have just one!! my YouTube is - To view links or images in signatures your post count must be 10 or greater. You currently have 0 posts. Subscribe!! My Facebook - To view links or images in signatures your post count must be 10 or greater. You currently have 0 posts. |
|
#972
|
||||
|
||||
|
Looks good, I have been realizing and appreciating having a lot of rolling cabinets, carts, benches ect. My work are is similar, bench on perimeter walls with open space in middle. That's where I can import, move, roll the next project into area. And I acquired a nice office chair (leather too!) that I was going to remove arms and back but have realized the back is rather useful when a eureka moment is transpiring
 I know it's kind of weird but the one thing I would love to have is a central vacuum system !! I know it's kind of weird but the one thing I would love to have is a central vacuum system !!
__________________
Always wasting money, as the wife says. To view links or images in signatures your post count must be 10 or greater. You currently have 0 posts. |
|
#973
|
|||
|
|||
|
looking good Joe hope this find's you well in to harvest hope the rains out there have not got you flooded out
__________________
To view links or images in signatures your post count must be 10 or greater. You currently have 0 posts. |
|
#974
|
||||
|
||||
|
Speaking of roller chairs, I just broke down and purchased a drafting height roller chair, enables me to look down on lathe operations-- now I got three chairs on wheels!! But for what we are doing its nice to be mobile in the shop!!
__________________
Always wasting money, as the wife says. To view links or images in signatures your post count must be 10 or greater. You currently have 0 posts. |
|
#975
|
||||
|
||||
|
I just got one more coat of paint in the corner of the front room where building materials were moved from, then build a high workbench that I'll stand to use on occasion... then call an electrician. Once the entire shop is powered, then I'll start moving in and adding new tools...
 I barely started harvest Thursday on winter wht & got rained out same day... too tough to go yesterday, currently it's cloudy & 19C... gonna go out & try a different field in a few hrs that I desiccated 3wks ago, the outside round & draws that were full of weeds, if that does go (120ac worth) - that'll likely be all I'll be doing till the sun shines with 25+ temps. The 7day forecast doesn't look good with a lot of cloud & chances of rain... I hope it's wrong. Weather just not cooperating yet with a lot of rain thru later August. Everybody with different crops, whether it's yellow peas, lentils, even some early planted durum have been harvesting sprouted grain... the winter wht field I started in, the sample is 13% sprouted - automatic animal feed grade. Big yields again this yr with +15inches rainfall since planting, but quality is starting out poor. 
__________________
Sharing knowledge is one thing that defies basic arithmetic logic --- the more you share, the more you get! Joe |
|
#976
|
||||
|
||||
|
Too tough to harvest yesterday yet & today very cloudy, probably won't go tomorrow either... so to escape dismal reality I tinker in the back room today, cleaning up the last of what I hauled in a month or so ago. This dirt got too dry & too many hard lumps to spread & pack on the outer edges, so I'm just stock piling out of the way for now. Probably screen it again later & dump the lumps outside.
https://www.youtube.com/watch?v=LAgQ...BiqMGma7bs5Z3g I'll build the front room workbench tomorrow & track down an electrician Tues to get this building wired up while I'm busy with harvest. 
__________________
Sharing knowledge is one thing that defies basic arithmetic logic --- the more you share, the more you get! Joe |
|
#977
|
||||
|
||||
|
I manage to put in 2wks straight & accomplished 3/4's of my harvest, then the weather took a turn for the worst again Monday with drizzling rain most of the day. It's been brutal cold & humid all week. Thank goodness for hobbies to escape dismal realities.
 I made some good progress on the 490 hoe this week, I painted most of the parts during the summer, so it's assembly time. This afternoon the sun came out, the wind died down & it was relatively warm outside, so I did some hauling out with the two trk & pups when I had this eureka moment!  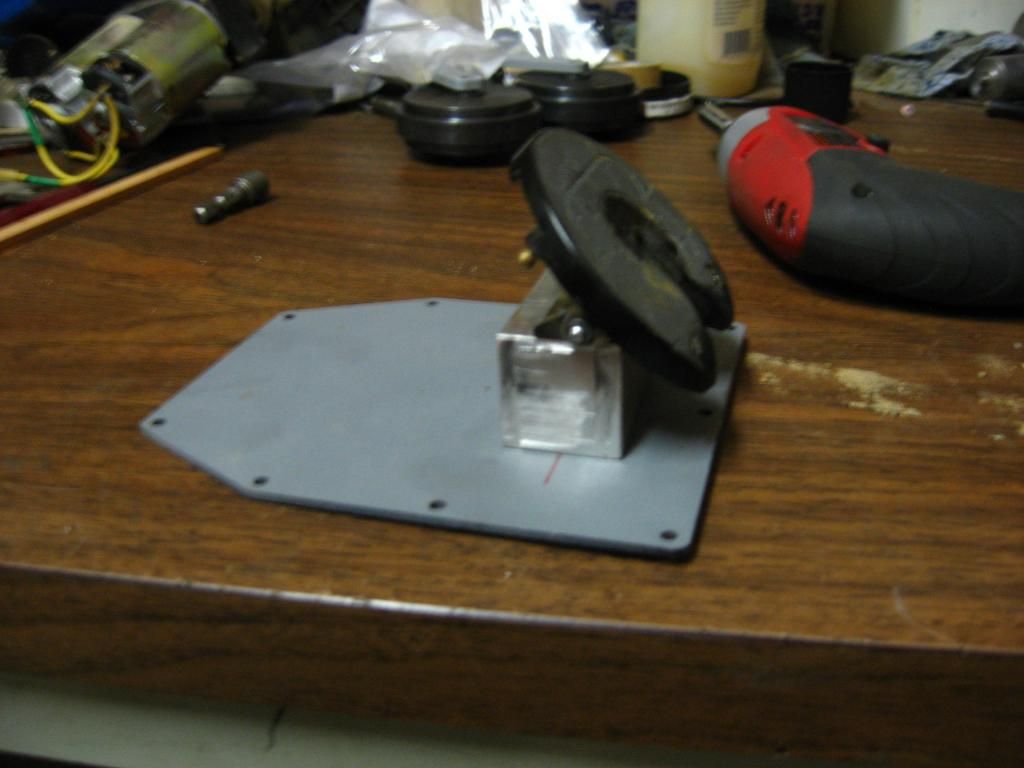
__________________
Sharing knowledge is one thing that defies basic arithmetic logic --- the more you share, the more you get! Joe |
|
#978
|
|||
|
|||
|
Video looks great in the previous post! So smooth operating it.
Any progress pictures of the 490? Can't wait to see that in action. Last edited by liftmys10; 10-04-2014 at 11:02 AM. |
|
#979
|
||||
|
||||
|
Not much to see yet, the undercarriage is built & trying to attach upper plate. The bridge has a hollow area to fit the bl speed controls for the tracks within, but it's very narrow & not allot room with the center bearing coming down the middle. I tried to use those screw terminals to connect the speed controls to the slip ring, but they might be too big... might have to take them out & solder everything together. :/
Nobody taking a guess what the above pic might be?   Well here's a few teasers... I made a vid this morning, got to edit it yet... going out right after this post to try combining, 1st I've turned a wheel since last Sunday. 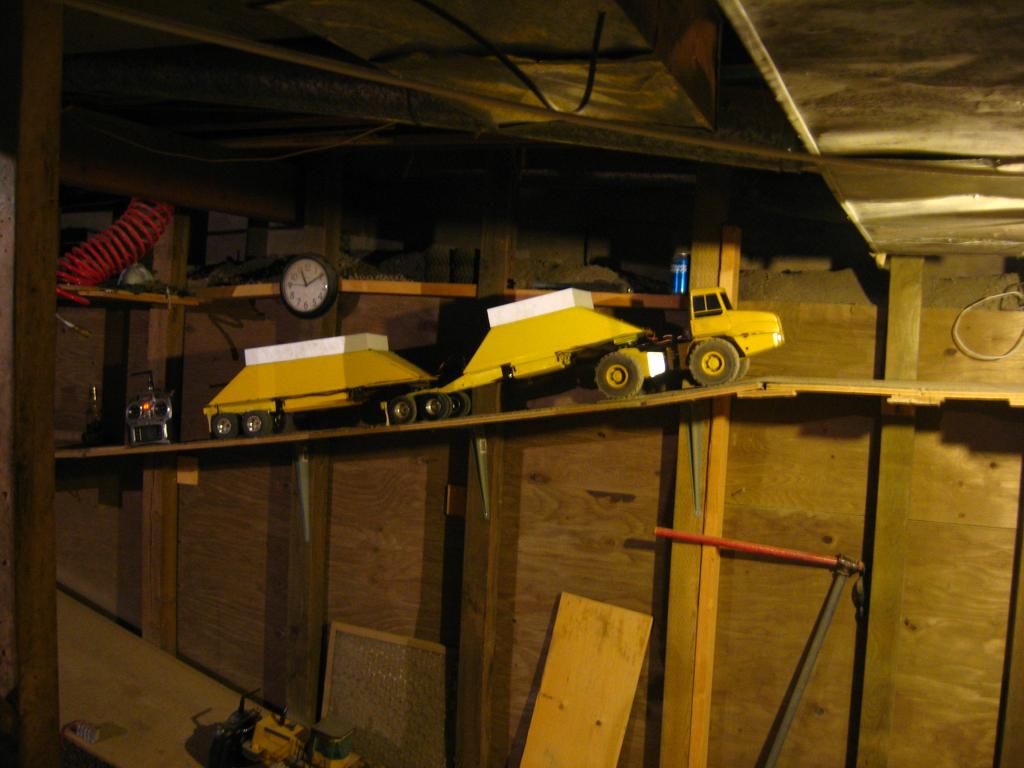 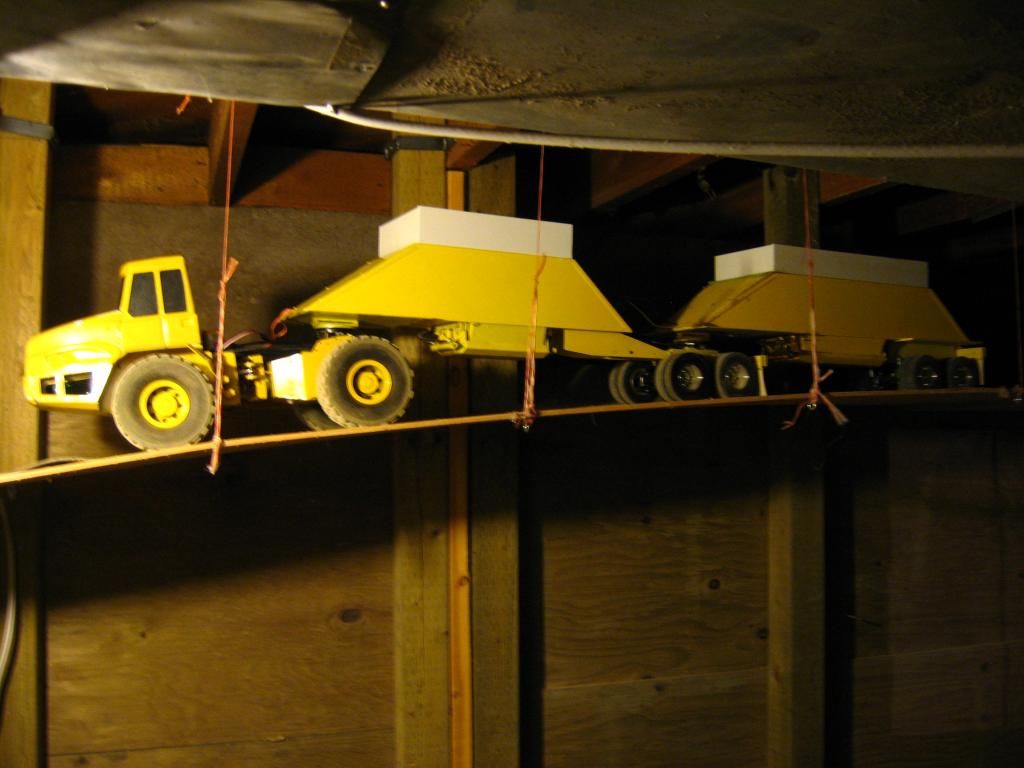 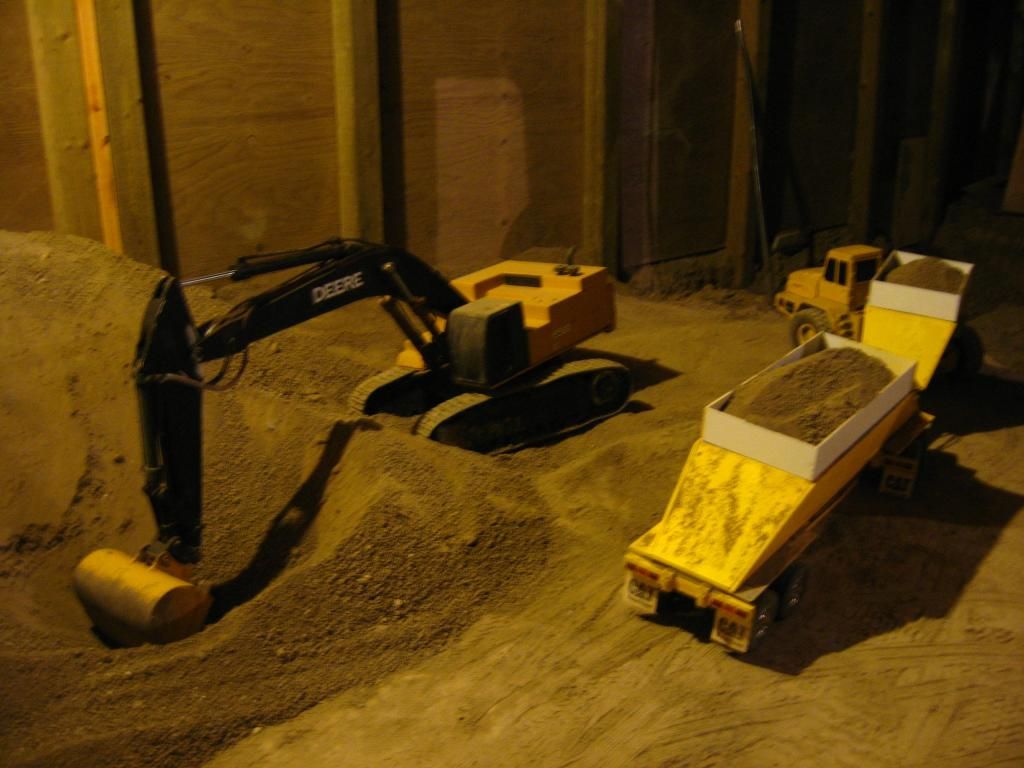 This is a tight hairy corner to make!  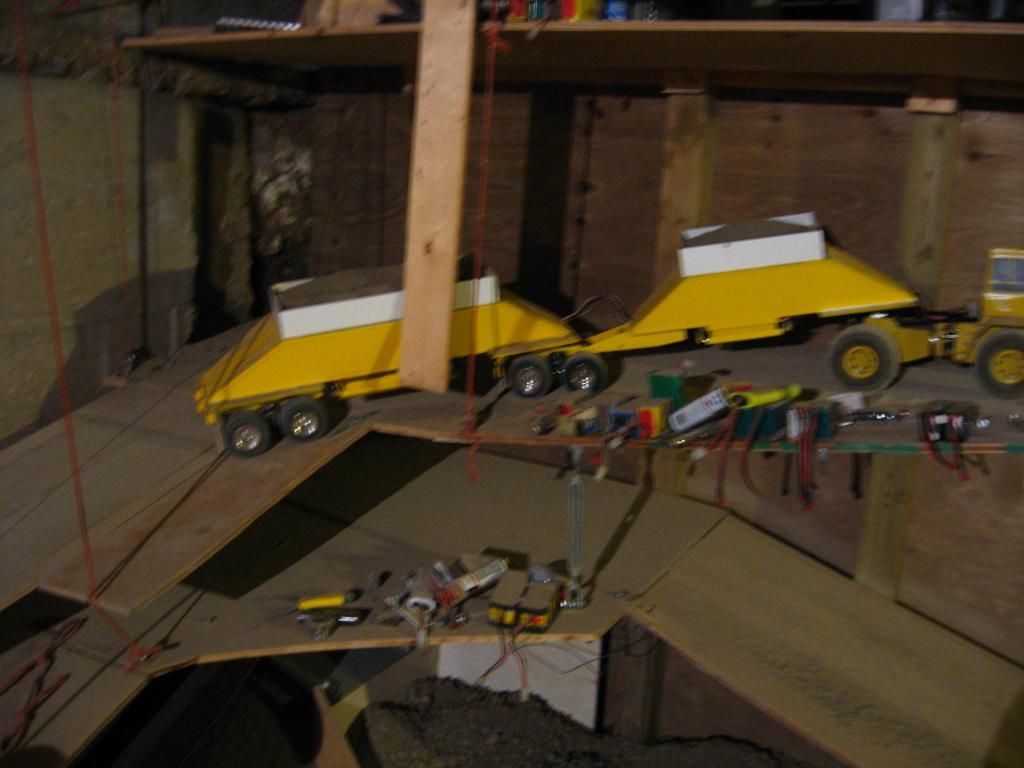 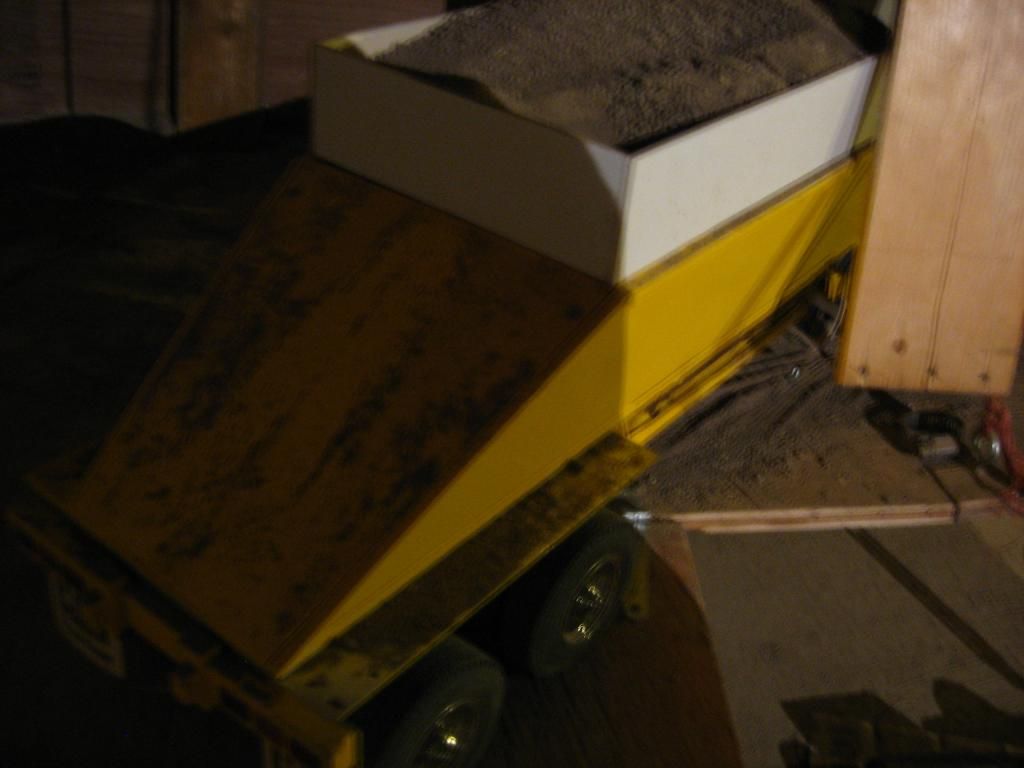 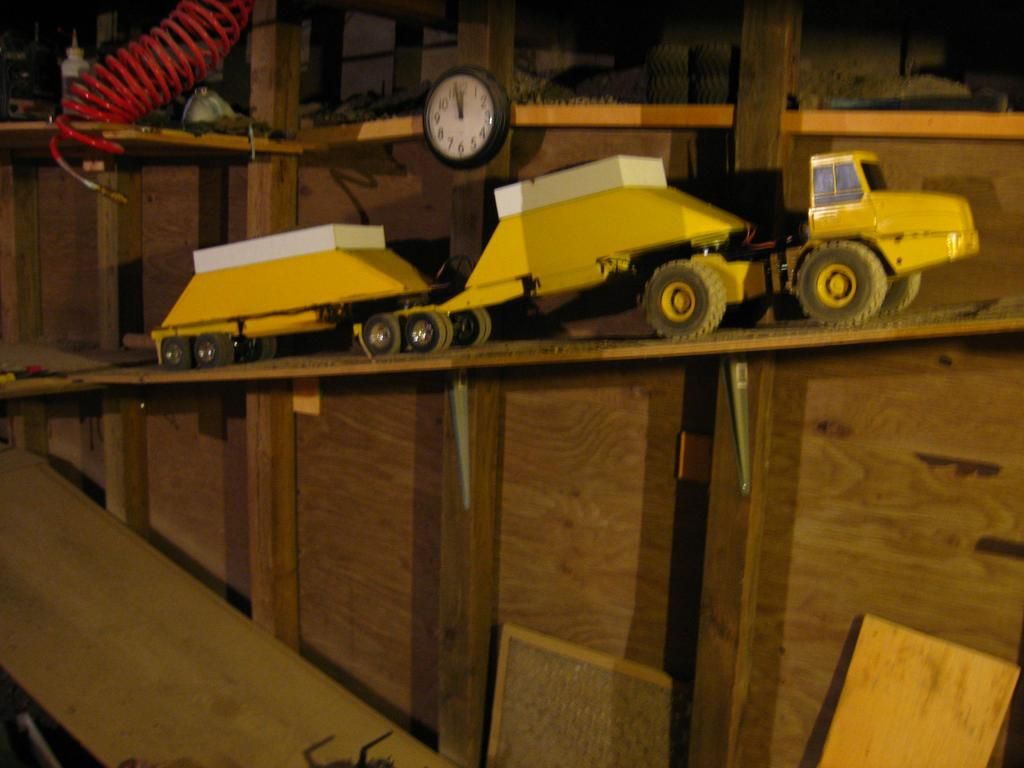 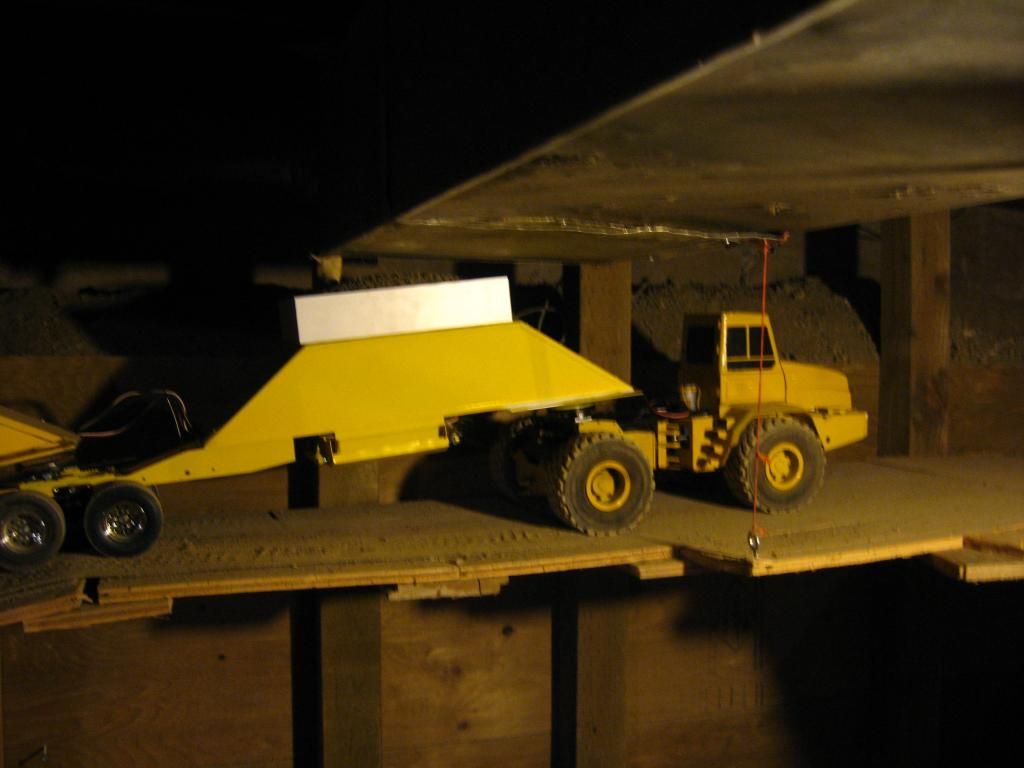 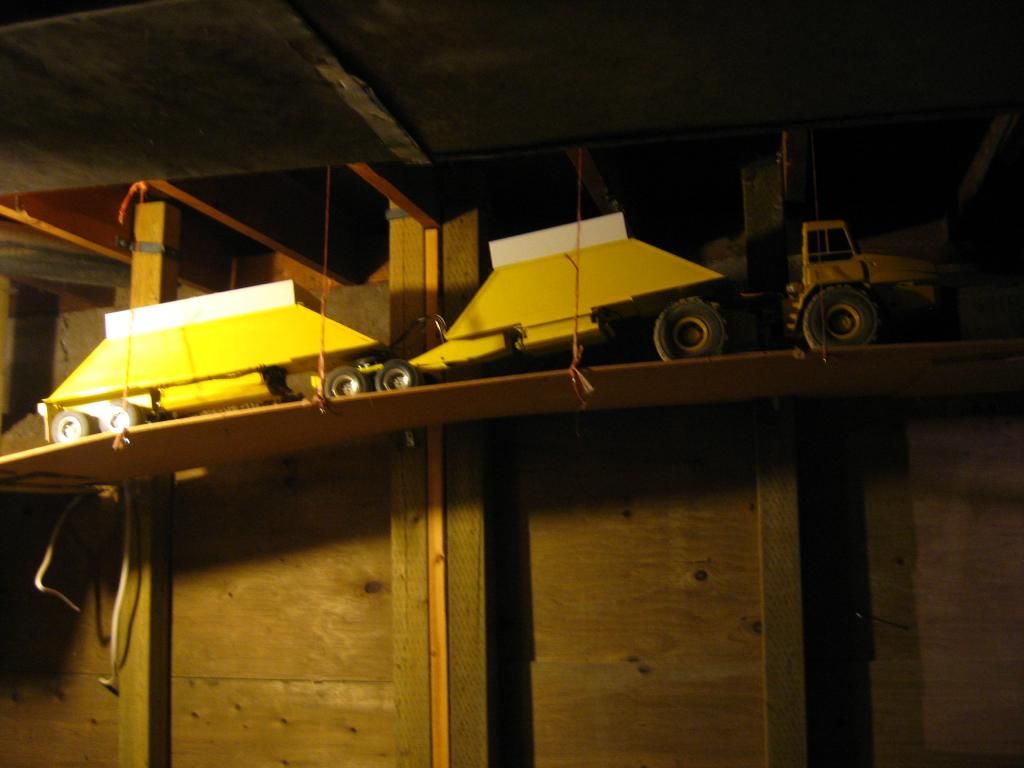 Ol' whitey been down all summer, 2nd gear is clicking/skipping bad, I think the shift forks are probably wore out. The trans in this trk dates back to the 6x4 KH tractor I was running back in 02-03. 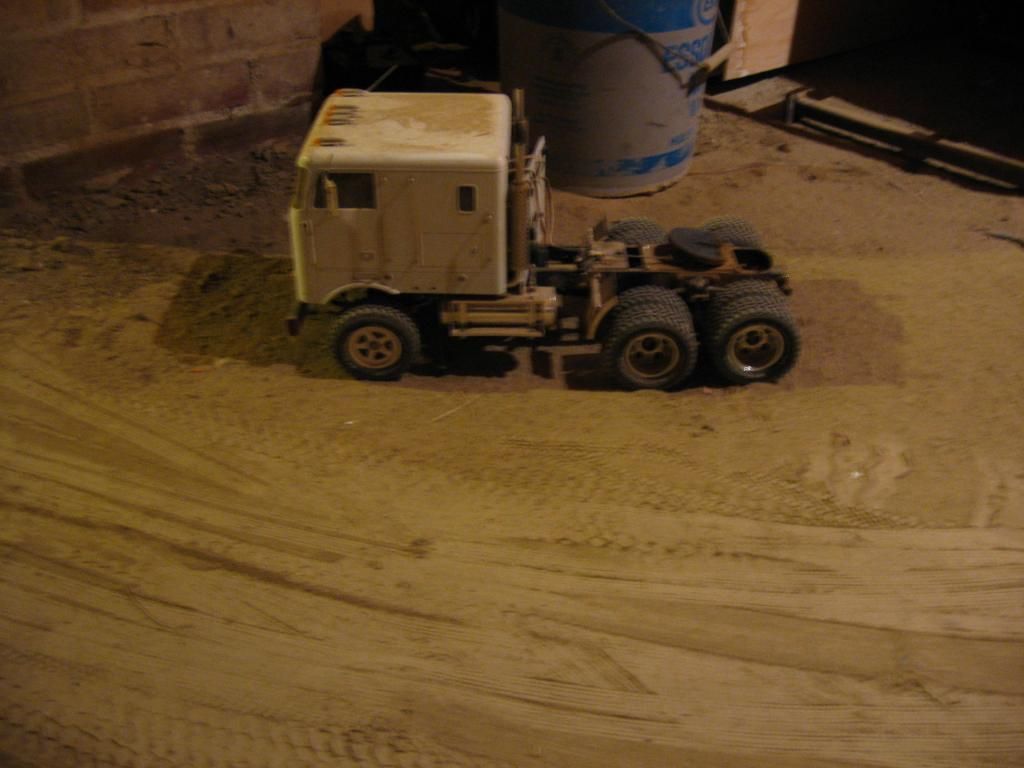
__________________
Sharing knowledge is one thing that defies basic arithmetic logic --- the more you share, the more you get! Joe |
|
#980
|
|||
|
|||
|
Hi joe-it looks like a 5th. wheel (I think that's what it's called) but I don't know why it tilts

|
 |
| Currently Active Users Viewing This Thread: 12 (0 members and 12 guests) | |
|
|